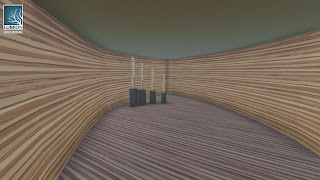Sunday, 28 June 2015
SECOND MOVING ELEMENT
"THE BRIDGING STRUCTURE"
The bridge that gives a specific union to the structure has the capability for "open air". This happens because of the potential that is given to open the lateral walls of the bridge, letting the sun reflecting a different perspective to the bridging structure.
pic1:the bridge from a "bird-eye" view
pic3:the bridge sight from a parallel walkway that unites the context of the building form
pic4: the internal form captured at the south end of the bridge
pic5:the bridge put through the system of "open air" that is applied on the bridge
pic6-7:the open bridge allows a different experience to the people that are attached to the educational environment
THE FIRST MOVING ELEMENT
The Gallery is the circular form located at the top of the structure. It can rotate within 360 degrees giving individual pictures through different perspectives. In that way a holistic idea can be articulated for the structure and its context.
pic2: the gallery has been rotated by an angle of 180 degrees
pic3: the gallery just before the end of its rotation
Subscribe to:
Comments (Atom)

















































